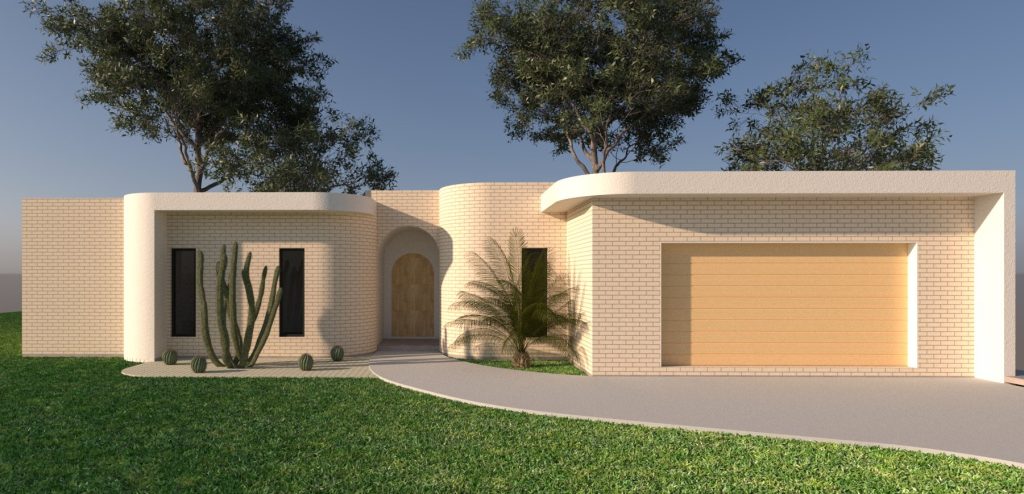
1. Site Visit
We begin with a site visit, either with or without you, depending on your preference & availability. This allows us to assess the existing conditions, understand the terrain, orientation, and identify key natural features that may influence the design.
2. Initial Consultation
This meeting is generally held at our office. Here, we explore the broader context of the site, including potential outlooks from upper levels, neighbouring conditions, and orientation. We define your goals, priorities, and expectations. This includes understanding how you live, what features matter most, and your ideal investment range. Aligning our scope with your lifestyle ensures the design is both functional and achievable. Passive design strategies are discussed early to ensure energy efficiency and optimal site use.

3. Planning Due Diligence
Before we progress into design, we undertake a thorough review of relevant council zoning, overlays, and planning requirements. This step is crucial to ensuring the project complies with all necessary regulations from the outset. Justin oversees this phase to avoid delays later in the process.
4. Concept Design
Using all collected insights, Justin develops an initial concept tailored to your site and brief. The design considers site orientation, spatial planning, aesthetic preferences, and any planning constraints—resulting in a solution that reflects both form and function.

5. Design Presentation & Review
You’ll be invited to review the proposed concept in a detailed meeting. To support your decision-making, we can offer some exciting technology to fully immerse you in this experience:
3D Virtual Reality Walkthrough – An immersive experience allowing you to explore your home as though it’s already built.
Life Sized Plans – A full-scale virtual layout that gives you a true sense of room size and spatial flow.

6. Revisions & Finalisation
Following your feedback, we confirm any design changes. Working with our in-house team allows for agile adjustments, ensuring the design continues to evolve in line with your vision.