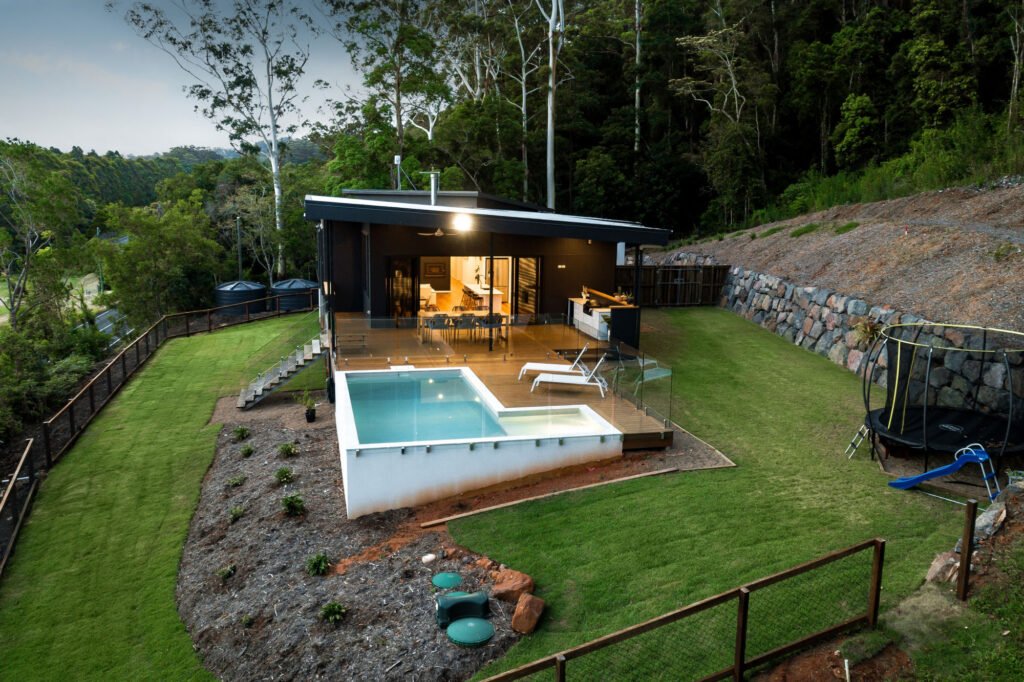Sloping block builders often regard sloping blocks as both a challenge and an opportunity. These unique terrains compel you to think innovatively when planning your home design. Despite the perceived difficulties, there are numerous sloping site blocks across the Sunshine Coast and a multitude of ways to construct on them. This leads to the question, “what type of home can I construct on my sloping site?” The answer is virtually any home, provided you take into account several key factors.
What makes a sloping site advantageous?
While you might initially perceive more disadvantages than advantages to building on a sloping site, this isn’t entirely accurate. Sloping sites offer numerous benefits, including:
- Spectacular views
- The possibility of constructing an underground garage
- A wide range of architectural home designs
- The use of retaining walls and plants to create a captivating landscape around the home
If you’ve already purchased your block and are contemplating the positioning of your home, consider these factors:
- Orientation: Where are the best views?
- Drainage and Ventilation: Where does rainwater flow? You’ll want to ensure it doesn’t erode the land beneath your house. Which direction does the wind blow? You’ll want to take advantage of natural breezes.
- Natural Light: Will the house receive sufficient sunlight? Where does the sun rise and set? Are there any trees or hills obstructing the light?
- Severity and Direction of the Slope: How steep is the slope? Is it facing away or towards the view?
- Ground Conditions: Is the soil stable and robust enough to support a home?
How can you construct a stable home on a sloping site?
As experienced sloping block builders, we recognise the significance of working harmoniously with the land. We ensure the home design complements the land’s contours and doesn’t conflict with its natural limitations. We utilise several methods to achieve the best outcome, which can be used independently or in combination on a single build.
- Integrated Retaining Walls: These are employed in a split-level home design, allowing the home to follow the land’s contour. This removes the need for large external retaining walls that a single-level building pad would require.
- House on Stilts: This is an effective solution if you prefer not to extensively modify the land. It might be restricted to a deck or patio and can also provide a practical storage solution under the property.
- Retaining Walls: When used effectively, these can provide solutions for levelling land around a property and managing surface water.
So, are you ready to embark on your home-building journey? At Pacific Blue, we don’t believe in standard plans; we believe in investing time to create quality outcomes. Contact the specialists in sloping site blocks to see how we can assist you today.


